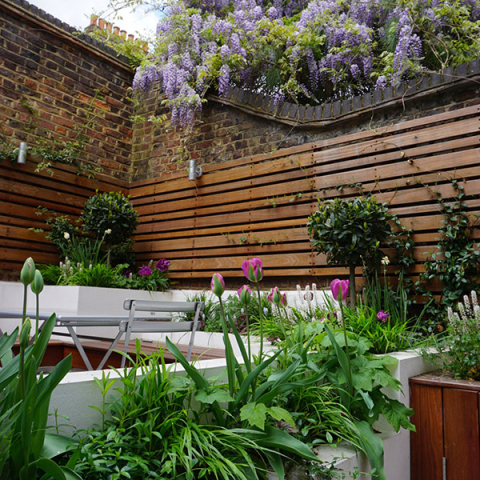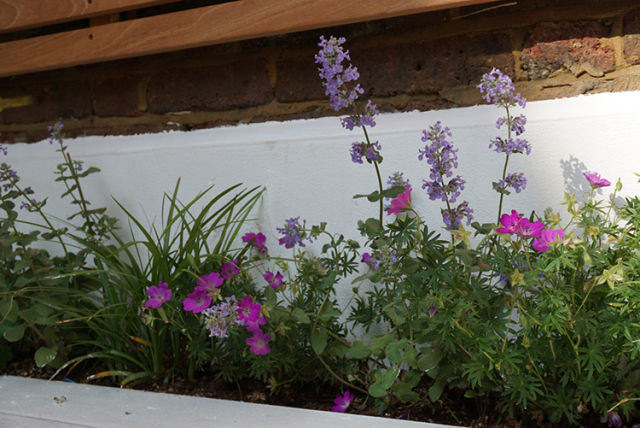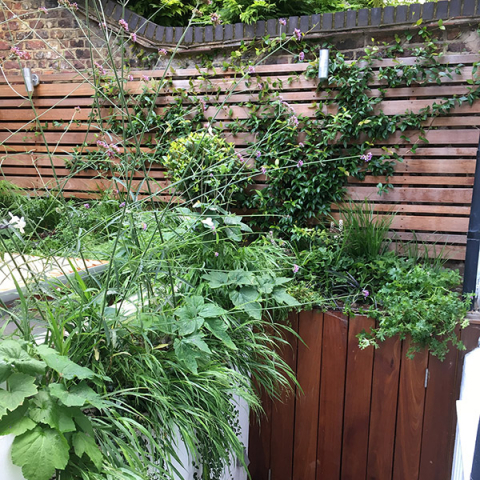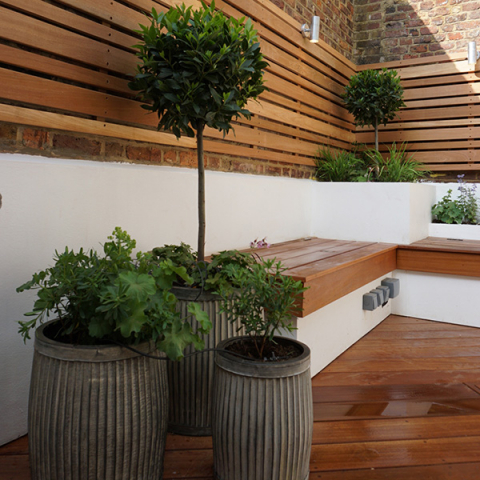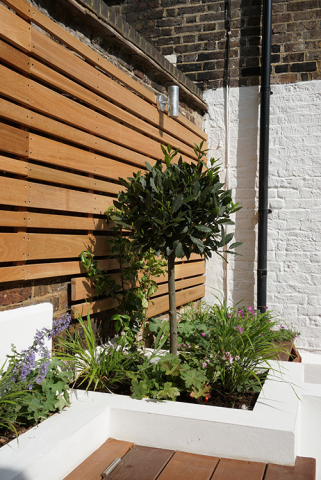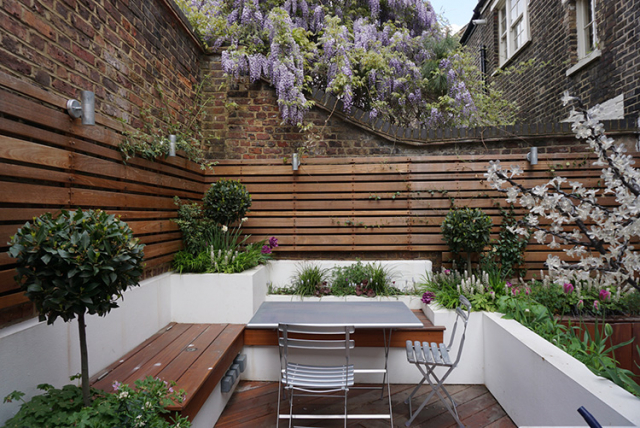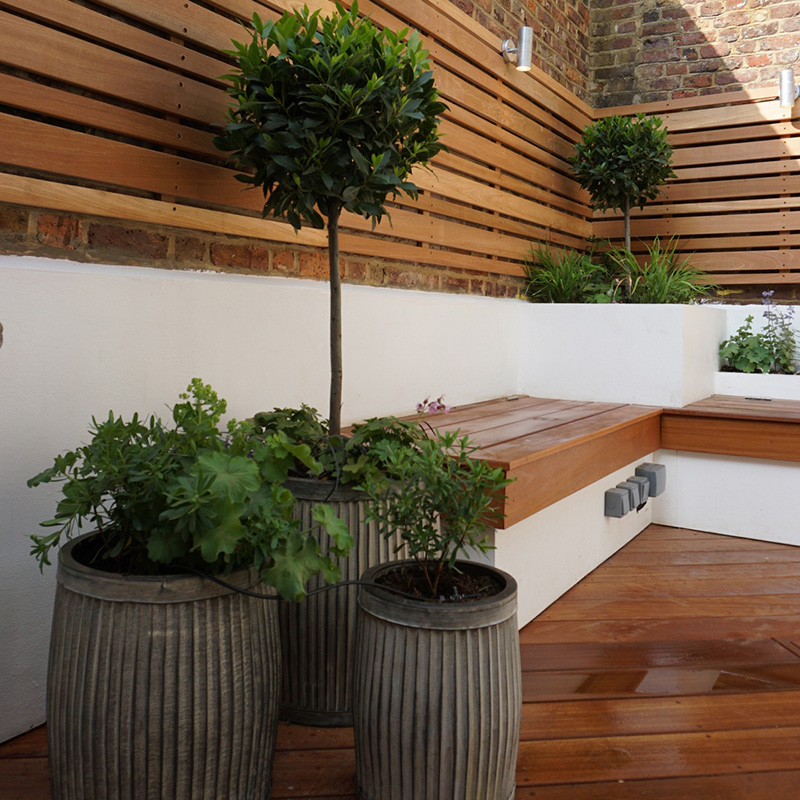
EC1 London - Contemporary Courtyard
Design considerations and challenges:
- Approx 20sqm courtyard on two levels
- North facing
- Open aspect, lots of light
- Paved throughout, no soil
- Surrounded by 3m high London brick walls and the house wall
- Access only through the house
- No existing drainage
The Brief
The brief was to create a space for my clients to relax in at the end of the day as well as spend weekends with the a family of 5 and a dog. The wish was for a contemporary garden with straight lines and limited use of materials. They wanted decking throughout, a bbq and seating area, trees, lighting, irrigation, benches large enough to lounge on and space for storage.
This was a big wish list for a small space and a wonderful design challenge. Small gardens are often much harder to design and can take more time as every detail counts and with everything ‘on show’ it has to be just right. The same goes for the plants, each plants needs to earn its space and be appropriate for the space available. Repetition and a limited palette with a lot of green helped make this a calm and relaxing oasis in the heart of busy London.
I still maintain this garden and it always make me happy to be there and see how well it’s matured.
Key plants used
Trees: Lollipop Laurus nobilis
Climbers: Trachelospermum jasminoides
Perennials: Hakonechloa macra / Anemone x hybrida ‘Honorine Jobert’ / Verbena bonariensis ‘Lollipop’ / Heuchera spp / Ajuga atropurpurea / Aquilegia / Liriope muscari / Alchemilla mollis / Geranium spp
